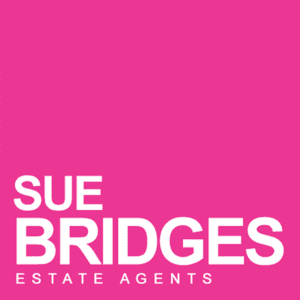Waterside, Lancaster
Property Features
- 4 Bed Three Storey Town House
- Electric Heating & Double Glazing
- Bathroom, Shower Room & En Suite
- Close to Riverside Walks and Cycle Track
- Views Across The River Lune
- Great City Centre Location
- Garden & Private Car Space
- Previously Letting Property
Property Summary
Full Details
Waterside is a stylish development of modern apartments and town houses and is situated at the head of St Georges Quay. We are pleased to offer for sale this 4 bedroom town house that has been used for a number of years as a rental property but would easily make a special home with views across the river. It is delightful to stroll along the side of the river, or cycle down the popular cycle path that stretches out to the Lune Valley and Glasson Dock on the coast. The busy centre of Lancaster is close by with its bus station, railway station, restaurants, coffee shops and street cafes. The property is set over three floors and briefly comprises: two bedrooms, utility room and shower room to the ground floor, an open plan living/dining/kitchen area to the first floor and to the second floor there is the master bedroom with en-suite shower room, another double bedroom and a family bathroom. Externally there is a driveway / parking space and rear garden area. Early viewing is highly recommended to appreciate the size and location of this property. NO ONWARD CHAIN.
Council Tax Band: D (Lancaster City Council)
Tenure: Freehold
Parking options: Driveway, Off Street
Garden details: Rear Garden, Terrace
Electricity supply: Mains
Heating: Electric
Water supply: Mains
Sewerage: Mains
Main Entrance Door into:
Hallway w: 2.39m x l: 2.91m (w: 7' 10" x l: 9' 7")
UPVC double glazed opaque window. Electric storage heater. Under stairs storage cupboard. Stairs to upper floor. Power points.
Shower Room w: 0.96m x l: 2.33m (w: 3' 2" x l: 7' 8")
Three piece suite in white comprising: low level WC, vanity unit with wash hand basin and shower cubicle. Splash boarding. Chrome heated towel rail. Extractor fan.
Utility w: 2.38m x l: 2.39m (w: 7' 10" x l: 7' 10")
UPVC double glazed door out to the rear garden. Base cupboards with contrasting work surfaces over. Inset stainless steel sink. Plumbing for washing machine. Space for tumble dryer and fridge freezer. Electric wall heater. Power points.
Bedroom 3 w: 2.3m x l: 3.67m (w: 7' 7" x l: 12' )
UPVC double glazed floor length window. Electric wall heater. Power points.
Bedroom 4 w: 2.3m x l: 2.5m (w: 7' 7" x l: 8' 2")
Formerly the garage. Door into storage area. Panelled floor. Consumer unit. Power points.
First Floor Landing
UPVC double glazed window to the front aspect. Stairs to 2nd floor.
Open Plan Living/Dining Kitchen: w: 4.78m x l: 8.61m (w: 15' 8" x l: 28' 3")
Kitchen
UPVC double glazed window to the front aspect. A range of wall and base units with contrasting work surfaces over. Inset 1 1/2 stainless steel sink with mixer tap. Tiled to splash areas. Integrated electric oven, hob and extractor hood. Integrated fridge. Power points.
Lounge/diner
UPVC double glazed French doors with open views of the River Lune. Electric storage heater. TV point. Power points.
SECOND FLOOR:
Master bedroom w: 3.62m x l: 4.78m (w: 11' 11" x l: 15' 8")
UPVC double glazed French doors and windows with Juliet balcony. Electric panel heater. Power points.
En Suite Shower Room w: 1.6m x l: 1.9m (w: 5' 3" x l: 6' 3")
Three piece suite in white comprising: low level WC, pedestal wash hand basin and corner shower cubicle. Tiled to complement. Chrome heated towel rail. Extractor fan. Shaver point.
Bedroom 2 w: 2.63m x l: 3.82m (w: 8' 8" x l: 12' 6")
UPVC double glazed windows to the front aspect. Electric panel heater. Cupboard housing hot water tank. Power points.
Bathroom w: 2.05m x l: 2.33m (w: 6' 9" x l: 7' 8")
Three piece suite in white comprising: low level WC, pedestal wash hand basin and panelled bath with hand shower attachment. Tiled to complement. Chrome heated towel rail. Extractor fan.
Externally
Front terrace spacious enough for a table and chairs. Gate leading to the rear patio area with raised borders.
Driveway / parking space.
Service Charges
Service Charge £629 per year.


