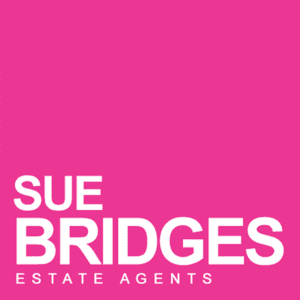Slyne Road, Bolton-le-Sands, LA5 8BQ
Property Features
- 3 Bedroom Detached House
- Cash Buyers Only
- Needs Internal Restoration
- Would Suit Builder or Developer
- Great Sized Plot
- Will make an outstanding Home
- Outstanding Views To The Bay From the Rear
- Parking For Several Cars
Property Summary
Full Details
Three bedroom detached house with stunning bay views to rear - Ideal for developers or builders - CASH BUYERS ONLY.
Located in the desirable village of Bolton-le-Sands, this three bedroom, detached house sits on a generous plot and offers a rare opportunity for renovation and development. With the interior currently presented as a blank canvas - an empty shell with rooms already in place - it's perfectly suited to builders or developers looking to create a bespoke home.
The accommodation includes an entrance hallway, lounge, dining room and a spacious dining kitchen on the ground floor. Upstairs, you'll find a master bedroom with en-suite shower room, two further bedrooms, and a family bathroom. The property retains some attractive features, including an oak staircase, and benefits from breathtaking rear views across Morecambe Bay to the Lakeland Hills.
Externally, there is ample off-road parking to the front, with potential for landscaped gardens or additional development, subject to planning permission.
Conveniently located with easy access to the Bay Gateway and M6 Motorway, this property is in an excellent position for commuting while still enjoying the peaceful charm of the coast. Excellent local schools and the Lancaster Canal are also close by.
CASH BUYERS ONLY - a fantastic project in a sought-after location.
Council Tax Band: E (Lancaster City Council)
Tenure: Freehold
Parking options: Driveway
Garden details: Enclosed Garden, Front Garden
Hallway w: 2.48m x l: 4.01m (w: 8' 2" x l: 13' 2")
Under stairs cupboard. In need of refurbishment.
Lounge w: 3.72m x l: 4.02m (w: 12' 2" x l: 13' 2")
UPVC double glazed bay window to the front aspect. In need of refurbishment.
Dining Room w: 4.02m x l: 4.7m (w: 13' 2" x l: 15' 5")
UPVC double glazed window to the rear aspect. In need of refurbishment.
Dining Kitchen w: 1.97m x l: 4.91m (w: 6' 6" x l: 16' 1")
Four UPVC double glazed windows to the side and rear aspects. Wall and base units with contrasting work surfaces over. In need of refurbishment.
First Floor Landing
UPVC double glazed window to the side aspect.
Bedroom 1 w: 3.8m x l: 4.01m (w: 12' 6" x l: 13' 2")
UPVC double glazed window to the front aspect. In need of refurbishment.
En Suite Shower Room w: 1.89m x l: 2.49m (w: 6' 2" x l: 8' 2")
UPVC double glazed window to the rear aspect. In need of refurbishment, currently no bathroom fixtures in-situ.
Bedroom 2 w: 4.01m x l: 4.17m (w: 13' 2" x l: 13' 8")
UPVC double glazed window to the rear aspect. In need of refurbishment.
Bedroom 3 w: 2.19m x l: 2.49m (w: 7' 2" x l: 8' 2")
UPVC double glazed window to the front aspect. In need of refurbishment.
Bathroom w: 1.55m x l: 2.49m (w: 5' 1" x l: 8' 2")
UPVC double glazed window to the side aspect. In need of refurbishment, currently no bathroom fixtures in-situ


