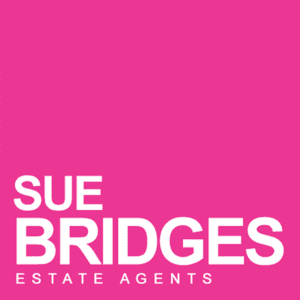Hatfield Court, Bare, Morecambe
Property Features
- 2 Bed Ground Floor Apartment
- Double Glazing
- Garage
- Gas Central Heating
- Immaculate Throughout
- New Modern Bathroom & Kitchen
- Parking
- Located in a Quiet Residential Area
Property Summary
Full Details
This two bedroom, ground floor apartment has been upgraded to a high specification by its present owner with a stunning new kitchen and bathroom. All fixtures and fittings are to a high standard and the owners are happy to leave some blinds and carpets also. Situated in Bare, Morecambe Hatfield Court is in a quiet location of residential properties. The grounds are well maintained and there is a communal clothes drying area and bin/recycling area. The property itself has the added benefit of gas central heating, UPVC double glazing, a garage and a parking space. The accommodation briefly comprises: hallway, lounge, dining kitchen, two double bedrooms and a bathroom. An ideal place for those seeking a property where you can literally just put your furniture down and relax! Early viewing is highly recommended to appreciate this lovely home.
Council Tax Band: B (Lancaster City Council)
Tenure: Leasehold (949 years)
Service Charge: £1,000 per year
Main Entrance Door into:
Ground Floor - Number 3
Hallway
Radiator. Large storage cupboard with shelves and gas and electric meters. Phone point.
Lounge w: 3.52m x l: 4.89m (w: 11' 7" x l: 16' 1")
UPVC double glazed window to the front aspect. Feature fireplace with electric fire. Two radiators. TV point. Power points.
Dining Kitchen w: 3.32m x l: 5.02m (w: 10' 11" x l: 16' 6")
UPVC double glazed window to the rear aspect. A 12 month old kitchen comprising a range of wall and base units with contrasting work surfaces over and inset 1 ½ stainless steel sink with mixer tap. Feature glass splash areas. Integrated Zanussi double oven / grill, AEG gas hob and extractor hood over. Fridge / freezer and Zanussi washer / dryer. Radiator. Power points.
Bedroom 1 w: 4.34m x l: 3.52m (w: 14' 3" x l: 11' 7")
UPVC double glazed window to the front aspect. Radiator. Power points. Ceiling fan.
Bedroom 2 w: 3.3m x l: 3.32m (w: 10' 10" x l: 10' 11")
UPVC double glazed window to the rear aspect. Radiator. Built-in wardrobes. TV point. Power points.
Bathroom w: 2.03m x l: 2.33m (w: 6' 8" x l: 7' 8")
Double glazed opaque window. Three piece suite in white comprising: low level WC, fitted unit with hand basin and P shaped bath with Triton electric shower overhead. Shower screen. Chrome heated towel rail. Laminate flooring. Large built-in storage cupboard.
Externally
Communal clothes drying area. Rubbish bins and recycling areas.
Garage
Window to the rear. Excellent storage.
Additional Information
Tenure: Leasehold with 949 years remaining on the lease (Information provided by the vendor)
Service Charges: £1000 per year (Information provided by the vendor)
Council Tax Band: B (Information provided by Lancaster City Council)
Services: Mains gas, electric, water and drainage (Information provided by the vendor)
Viewings: Strictly by appointment with Sue Bridges Estate Agents

