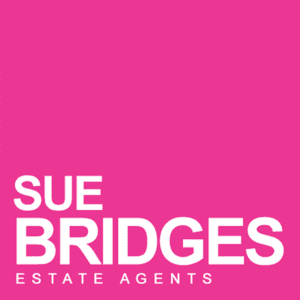Thank you so very much for all your help, Alison. You have always been so efficient and helpful, answering our queries promptly. Your time has been greatly appreciated.
E Butler, Purchaser

Professional, experienced estate and letting agents in Lancaster.
Here at Sue Bridges Estate Agents in Lancaster and Morecambe, we aim to make moving house as smooth as possible, by giving you all the help and commitment that we can. Our team works hard to please and our friendly and professional staff are always at hand to help and support you through this exciting but stressful time! With over 25 years experience in Lancaster, Morecambe and the Lune Valley we are a well known and respected estate agency synonymous with a professional, honest and friendly service.

Thank you so very much for all your help, Alison. You have always been so efficient and helpful, answering our queries promptly. Your time has been greatly appreciated.
E Butler, Purchaser
Thanks for all your help with the sale and with the letting over the last few years . You have always been courteous , friendly and efficient ,and always dealt with issues quickly a pleasure to deal with.
R Davison, Landlord and vendor
I wanted to thank you for being such a great person to work with. I have really appreciated your expertise and reliability, but also your interest in what lies behind the whole process. I never regretted my choice of estate agent for a moment!
Best wishes,
Hilary
Recently sold my family home after a bereavement and found the help and support of Sue and her team invaluable. They were always friendly but professional and gave wise advice. The sale was completed smoothly and swiftly and I am most grateful to them all. I would not hesitate to recommend them.
M Tyrrell
I want to thank you (Lucy) and Alison for everything, you have been great with us and made us feel welcome and comfortable from the start. Words are not enough to express how thankful we are. Your agency is, and without a doubt, the best agency we have EVER experienced. I hope that in the future we will have the opportunity to rent/buy from you.
Dr Elamin
Just wanted to say thank you for Sue and Mary’s excellent work re the sale of our home. I was very impressed with all you did to secure a sale.
Mrs. L Hall
Thank you to Lucy and Alison for your attention to the letting of my property. I am delighted with the extremely professional and smooth service that you provided in obtaining the ideal tenants for me.
Mrs. Wilkinson
Sue has sold 3 houses for me and I would never use anyone else! Nothing was too much trouble for her or Mary! They did everything possible to make sure everything ran smoothly with little stress for me.
Elaine Simpson Quatela
Sue Bridges and Lucy Johnson started to look after our stuff a couple of months ago. We’ve been delighted by the way they’ve dealt with selling one house and looking after another.
R. Bilkau
Hello Sue, and all the Team, just want to say thank you for a determined effort by you all to sell our flat.
Mr & Mrs Harvey
